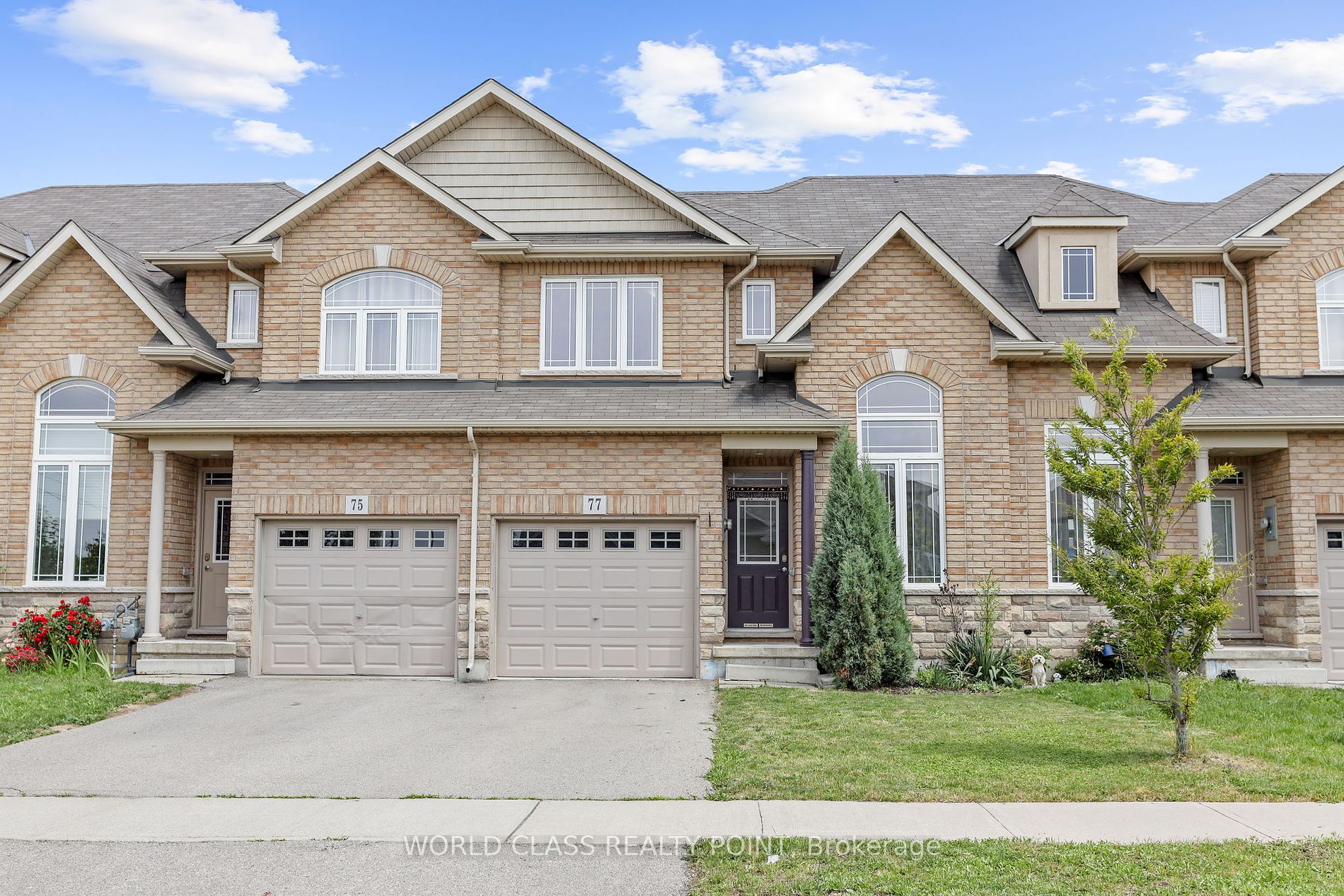
77 Charleswood Cres (Rymal Rd E/Fletcher Rd/Upper Centennial Parkway)
Price: $3,100/monthly
Status: For Rent/Lease
MLS®#: X8457294
- Community:Rural Glanbrook
- City:Hamilton
- Type:Residential
- Style:Att/Row/Twnhouse (2-Storey)
- Beds:3
- Bath:3
- Basement:Finished
- Garage:Built-In (1 Space)
Features:
- ExteriorBrick Front, Vinyl Siding
- HeatingForced Air, Gas
- Sewer/Water SystemsSewers, Municipal
- Lot FeaturesHospital, Park, Public Transit, Rec Centre, School, School Bus Route
- CaveatsApplication Required, Deposit Required, Credit Check, Employment Letter, Lease Agreement, References Required
Listing Contracted With: WORLD CLASS REALTY POINT
Description
Bright & Spacious 3 Bedrooms, 2.5 Bathrooms, 2 Prkg Townhouse Located In Sought-after Trinity Community. Just walk-in distance to School, School Bus Stop, Clinic's, Groceries/Summit Park Centre and Public Transit. Conveniently located 2nd level Laundry & easy access from Garage to Home/Garage to Backyard. Bonus 9' ceiling at Main level w/Office Room/Den W/Large Window at entrance. Open concept eat-in Kitchen with Peninsula & Pantry to Living Room/Dining Room. 2nd level Offers Primary Bedroom w/Large W/I Closet, 5 PC Ensuite & 2 good size Bedrooms w/Common 3PC Bath. Lower level Offers Finished basement w/Shelf's & Storage.
Highlights
For Tenant's Use: 6 Appliances. Qualified Tenants Only. Provide ID's, Credit Report, Proof Of Income, Residency Status, Std. Lease, Rental Appln. Tenants Pays All Utilities, HWT Rental, Lawn Maintenance & Snow Shovel.
Want to learn more about 77 Charleswood Cres (Rymal Rd E/Fletcher Rd/Upper Centennial Parkway)?

Suraj More Realtor
World Class Realty Point
Sell with MORE Profit, Buy with MORE Care, Get MORE with Suraj MORE
Rooms
Real Estate Websites by Web4Realty
https://web4realty.com/

